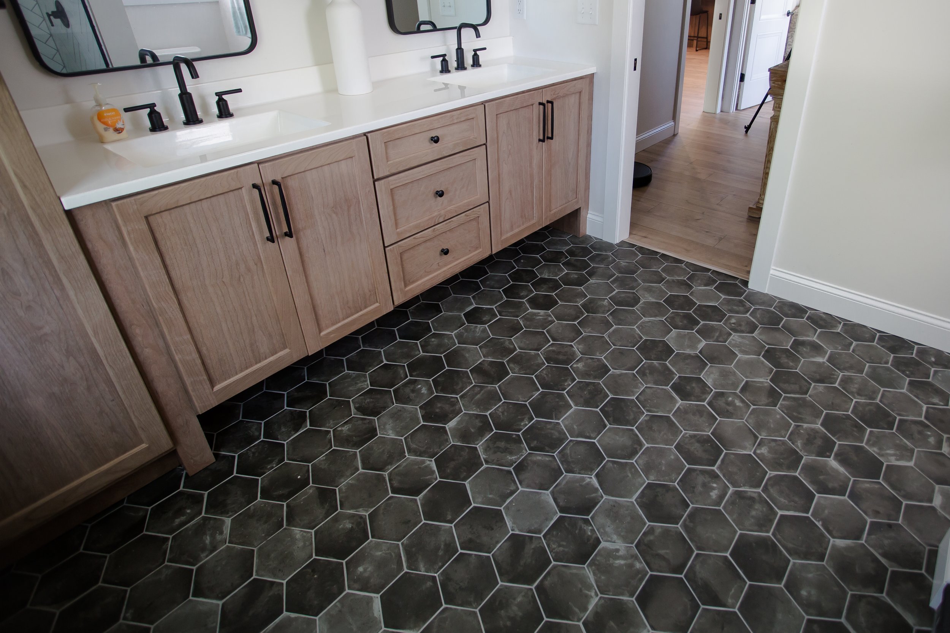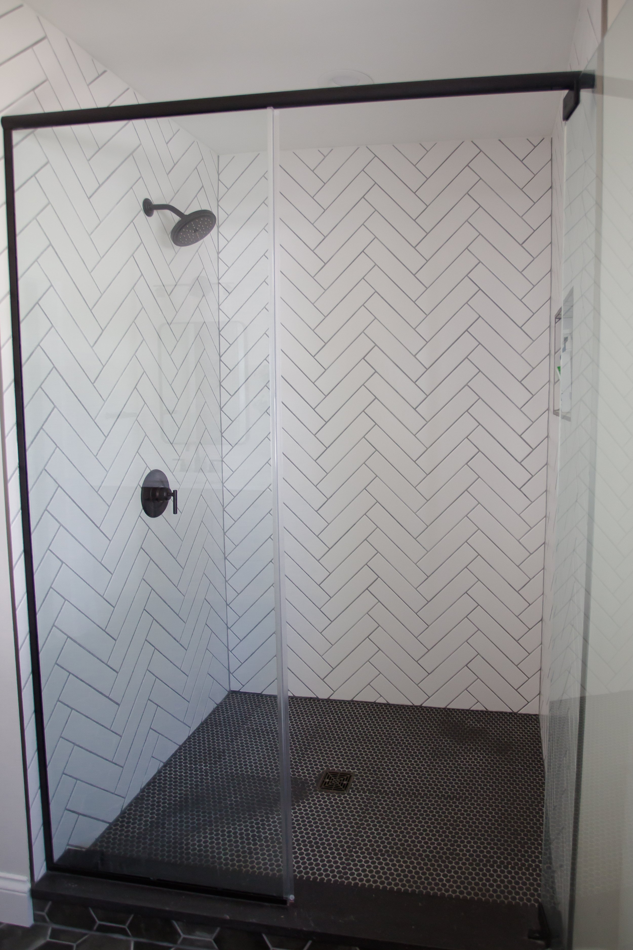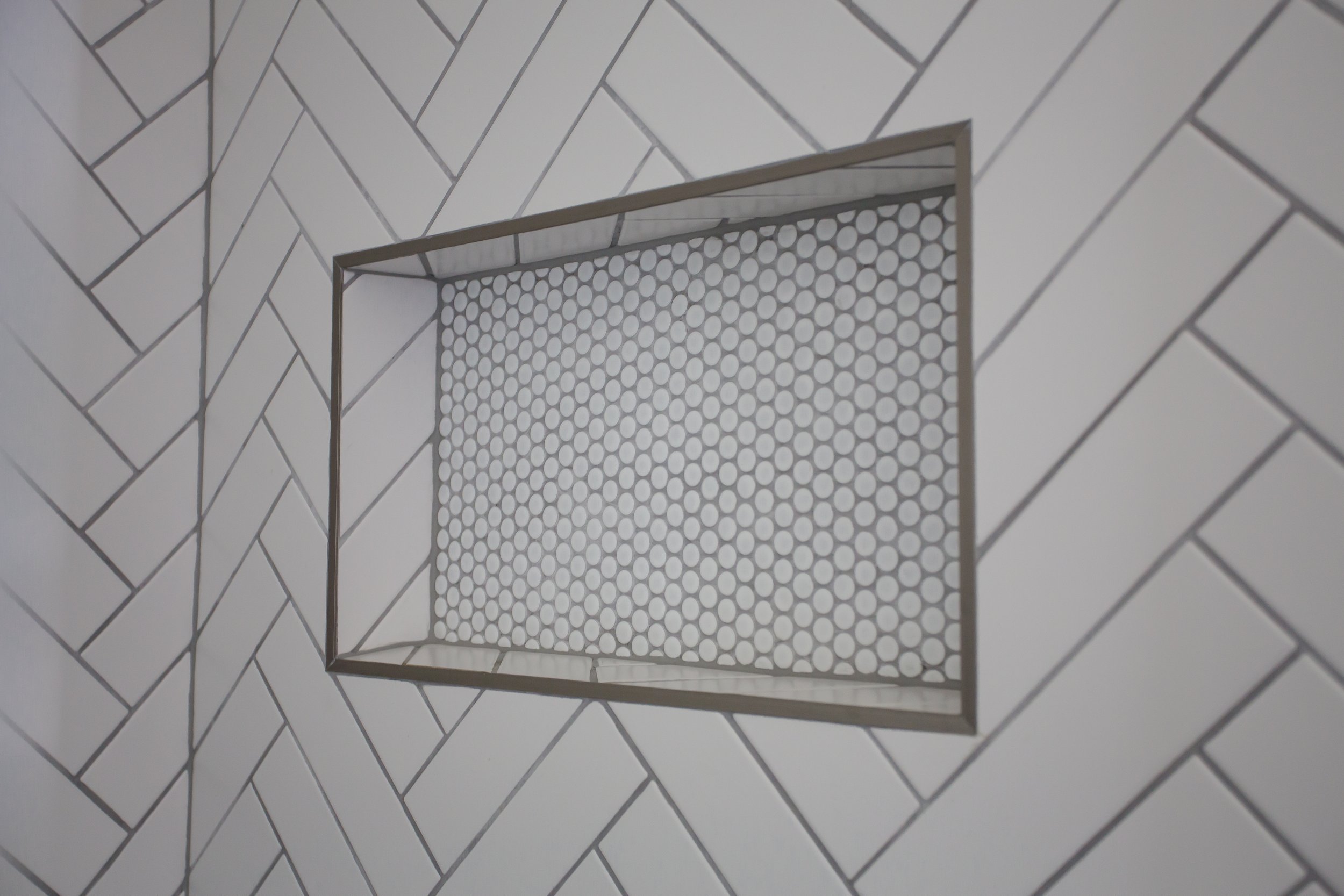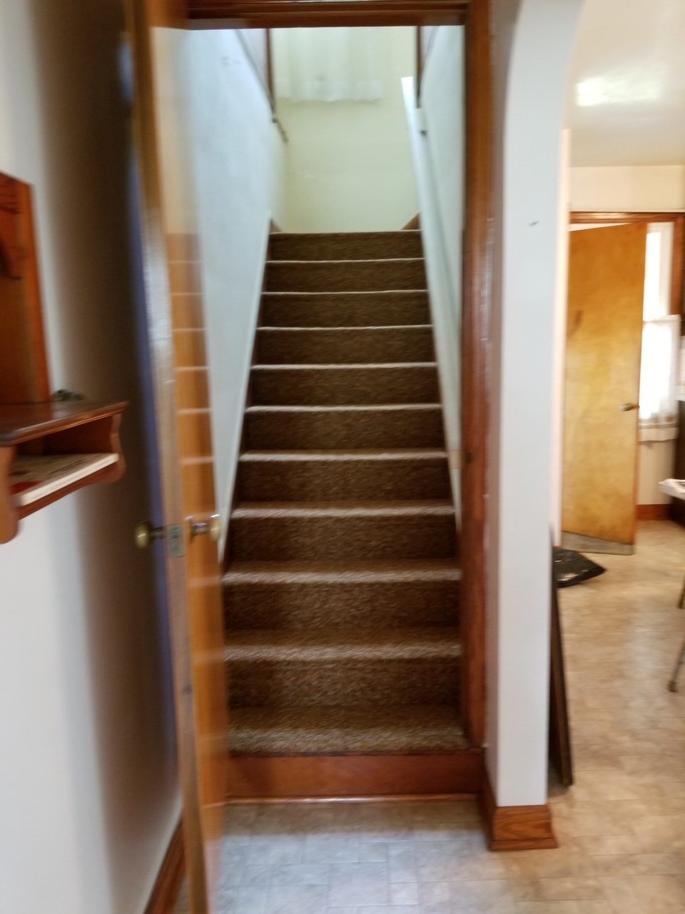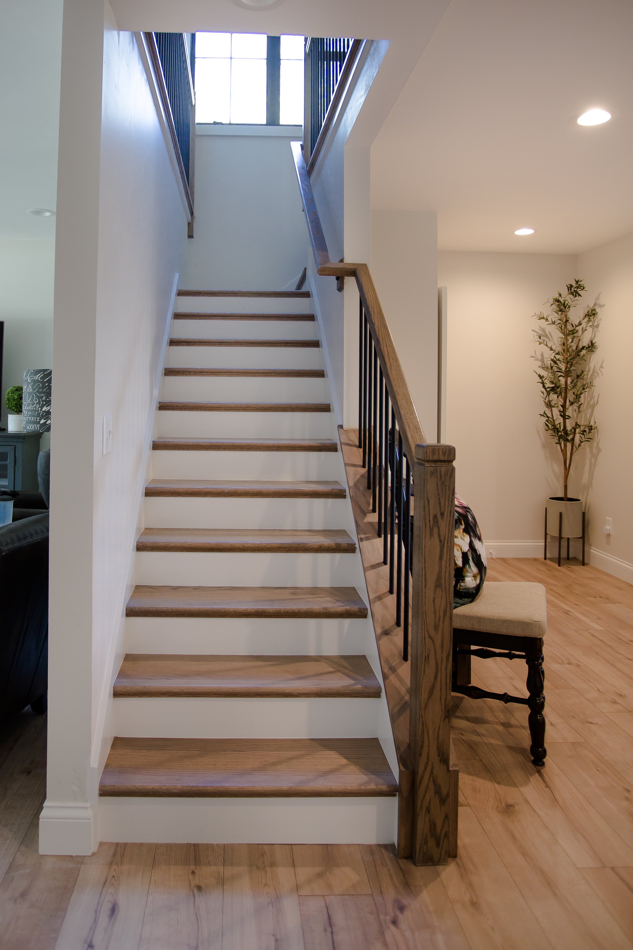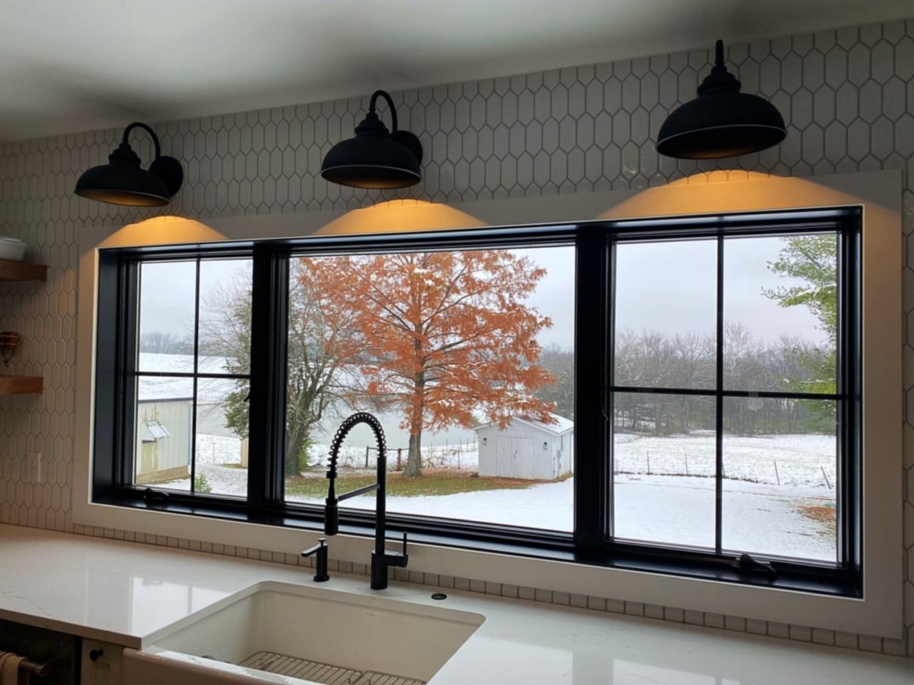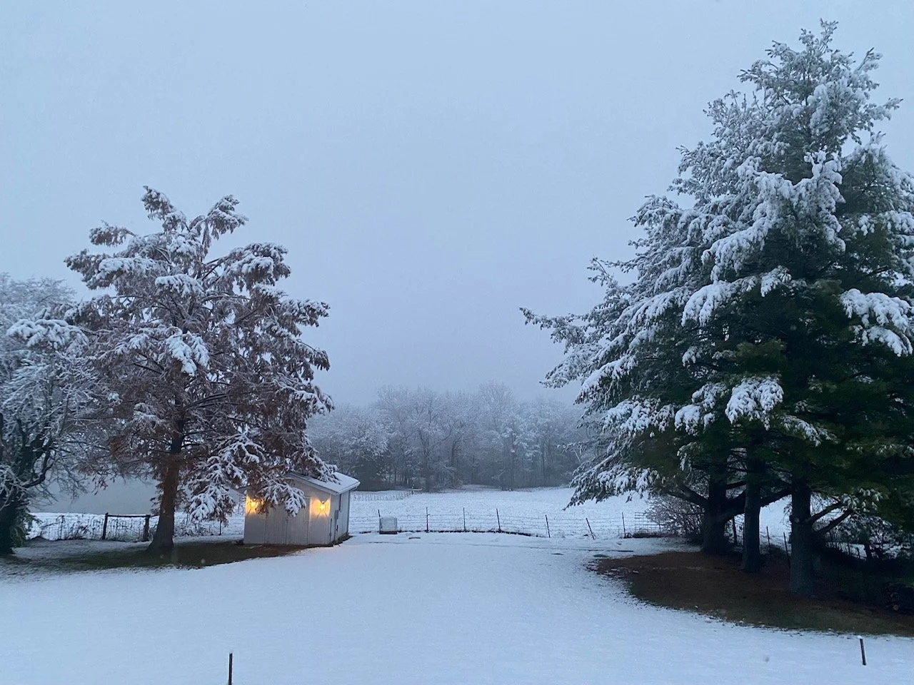1952 Farmhouse Gets the Modern Treatment
The kitchen backsplash is Daltile - Mythology picket mosaic, Santorini Undulated and the flooring throughout the main floor is InHaus Laminate, from the Inspirations Collection, in color 53005 Woodside. Both are from Union Furniture & Flooring.
A Renovation to Make Great-Grandpa Proud
Laminate flooring was a must for our designer Monica and her husband, Josh, when they began renovating her grandparents’ (Raymond and Viola Diener) old farmhouse in Washington last year. They knew that much from experience.
They had moved back to Missouri after living in Texas for six years, and before they could even put their Texas house on the market, they had to replace all of the wood flooring because their dog at the time, a Boxer, had so thoroughly destroyed it. Not gonna have to do that again!
Since laminate is scratch resistant, it’s not only dog proof (they now have a 3-year-old Boston Terrier), it’s kid proof too (Monica and Josh have two children — 6-year-old Lily and 2-year-old Lucas). And because today’s laminate looks so much like real wood (it even has texture), they absolutely got the best of both worlds by installing it throughout their main floor and basement.
Monica and Josh selected InHaus Laminate, from the Inspirations Collection, in color 53005 Woodside. The natural color lends itself to the modern farmhouse look they were going for.
Of course, the laminate flooring is just one component of the stunning renovation. There isn’t one area of the house that wasn’t transformed in the nearly year-long project, which included taking down walls, creating a master suite layout where the bathroom could double as a guest bath, adding a bedroom on the second floor and converting the hole left from removing an old cistern into basement living space. The photos here show the beauty of their decisions and finishes. All of the flooring and tile came from Union Furniture and Flooring.
The House That “Pop” Built
Monica and Josh, who grew up in Krakow and Villa Ridge, moved back to Missouri so that they could raise their children closer to family. But finding the right house for the right price proved challenging. Although family was top of mind, it didn’t initially occur to them to consider Monica’s grandparents’ house, which had been vacant for six or seven years. It was only after the couple had exhausted every possibility that the idea even occurred to Monica.
“I just remember sitting with Josh looking at homes in the Washington area, and we couldn’t find anything in our price point that wouldn’t require us to completely remodel. Everything move-in-ready was way out of our price range,” she said, explaining that one of their personal goals is to live debt free, so they wanted to sell their Texas house and make enough profit that they could pay cash for a Missouri house. “We couldn’t find anything, and I was making a joke to my husband, ‘Well, my grandparents’ house is in Washington . . .”
Before photos, from left, the master bathroom, the view from the kitchen looking toward the front of the house, and the sunroom which is now the kitchen.
Josh was open to the idea and after looking at photos, he was excited by the possibilities, knowing they could renovate the house to fit their needs and style. Monica called her mom, one of seven children, to see what she thought of the idea, and her main concern was how much work the house needed, but Monica and Josh weren’t worried. They knew it was exactly what they had been looking for — and everyone was overjoyed that the house would stay in the family and be given a true designer makeover.
More than just a house, this is a piece of family history. Monica’s great-grandpa, who everyone called “Pop,” actually built the house in 1952 with help from Monica’s grandpa and other relatives.
Step One: Hire a General Contractor
Renovating an entire house is a massive project, especially when you are making major changes like taking down walls and removing an old cistern, so the first order of business for Monica and Josh was hiring a general contractor. They met with four and hired Andy Unerstall.
That made the renovation project much more manageable, they said, because it gave them one point of contact for everything. Andy gave them a list of his preferred vendors to select items like cabinets, plumbing and lighting, and they set up appointments to make their selections.
For a year before they began the renovation, Monica and Josh had been a year before they began the renovation. They used a notebook to keep track of what features were most important to them (farmhouse sink, walk-in pantry, gas stove) and what were just wish list items.
The trickiest part of the renovation was figuring out how to create a master bathroom that could double as a guest bath when the family had company, since the main floor didn’t have space for two bathrooms. Andy actually came up with the design that converted the existed bathroom in the master closet and one of the main floor bedrooms into a large master bathroom. The design also created a small hallway between the master bedroom and the bathroom that could be closed off with a pocket door to create a private master suite or left open to create a path to the bathroom for guests.
Biggest Surprise
Like most extensive renovation projects, this one had a surprise that brought an unexpected price tag with it, although it was a good sort of surprise — extra square footage. Digging out the old cistern revealed that the size was much larger than the 4 feet everyone expected. It was more like four (or more!) times that size. When the cistern was expected to be only 4 feet in size, Monica and Josh had planned to simply fill it in with rock so that it could be a foundation for the second-floor bedroom addition. They had budgeted for that. When the cistern turned out to be much larger, the cost of converting it to living space was going to be the same as the cost to fill in the new, much larger space with rock. So naturally, they opted for living space. That pushed up the budget, but Monica and Josh said it was money well spent. The larger basement provides enough space for the family to have a seating area, a bar/kitchen area, a pool table, office space, bathroom and even storage.
Designer Touches
The floor plan has been changed and entirely new electrical and plumbing installed throughout, but the transformation of this house is most notably the result of the designer finishes that Monica and Josh installed, not the least of which are the tile choices they selected from Union Furniture and Flooring. See the list below for details.
Even though Monica is a trained designer herself, she worked closely with the team in our Design Center (Dani, Gail and Angela) to select the right items, particularly with tile. They helped her decide color, sheen, size and the pattern in which they should be laid (straight subway, stacked, chevron . . . ), especially for the master bath. And the end result is better for it.
Better Than Imagined
The renovation was completed in early July, and the family is ready to celebrate the first Christmas in their new home. Monica said the finished project is actually even better than they imagined, partly because of the scenery — rolling hills and grazing cows on a farm just beyond their backyard — but also partly because of the family connection. It’s a special feeling to be raising her children in the home where her own mother was raised.
“I just want to keep it in the family.”
For anyone considering or planning a major renovation project, Monica and Josh offer these three bits of advice:
1. Hire a contractor.
2. Make a list of your must-have features/details.
3. Always plan on spending more than what you expect.
Products from Union Furniture and Flooring
· Floors throughout main floor and basement — InHaus Laminate, Inspirations Collection, color 53005 Woodside
· Upstairs carpet in the bedrooms — Nuance Carpet by Southwind, color 5502 Natural Touch
· Bathroom tile in the kids’ upstairs bathroom — CTI Charleston White Matte tile
· Master bathroom floors — Wow, Cottage Collection - 6” hextile, color graphite
· Master bath penny round — Lungarno Ceramics, Finish Line Matte penny round
· Master bath shower tile — Interceramic Seaside white (matte finish)
· Basement bathroom tile — Interceramic - Construct Blue Voltage Mosaic tile
· Kitchen backsplash — Daltile - Mythology picket mosaic, Santorini Undulated
· Basement bar backsplash — Daltile - Sublimity Hypnotic Mosaic, color M103 Daphne White




